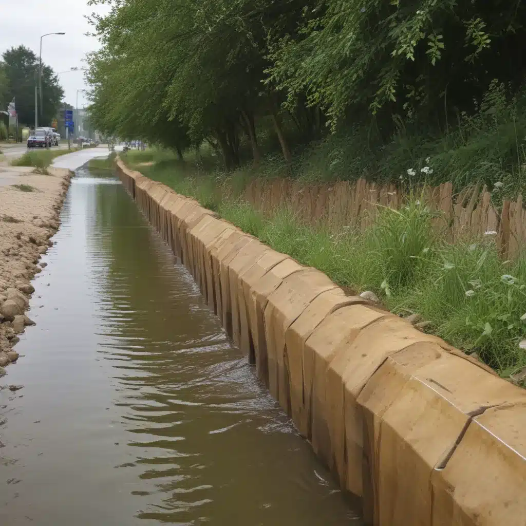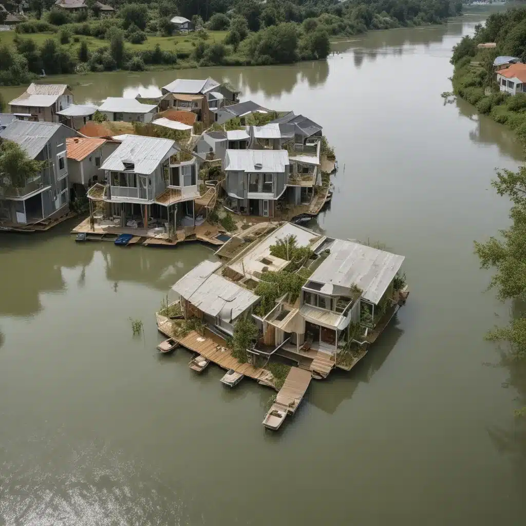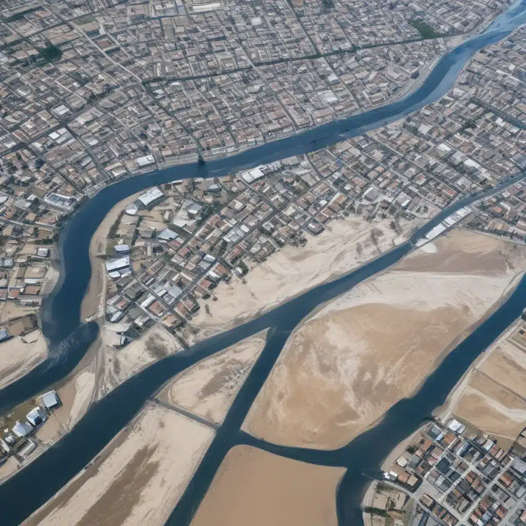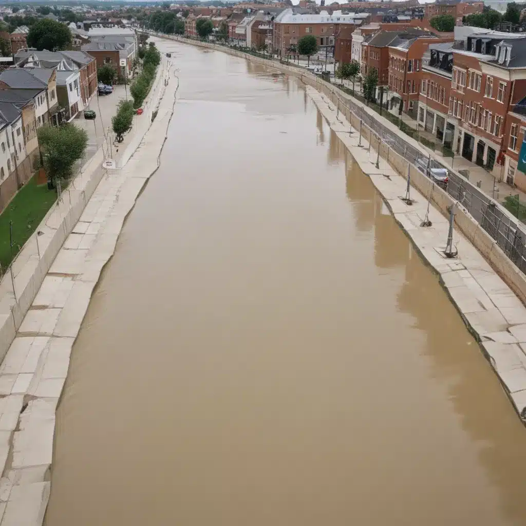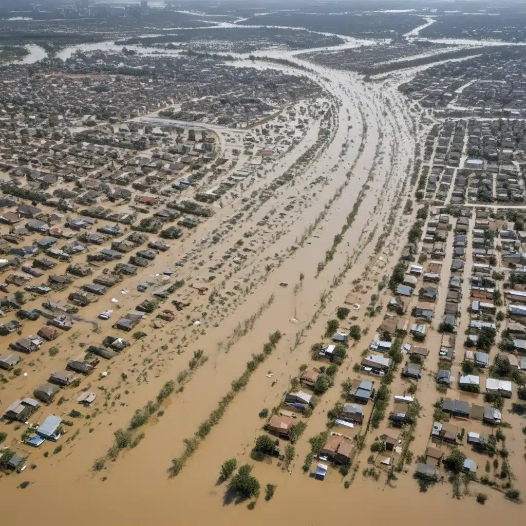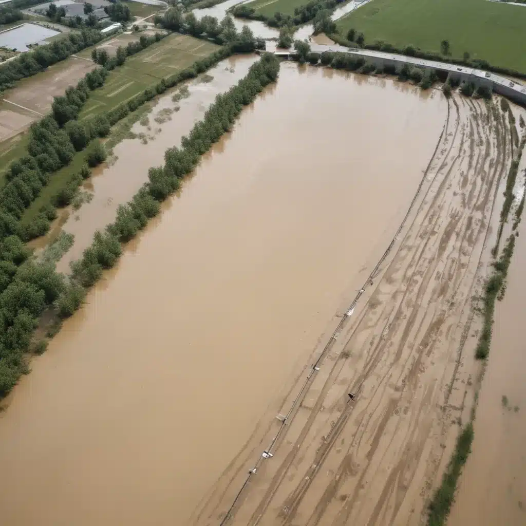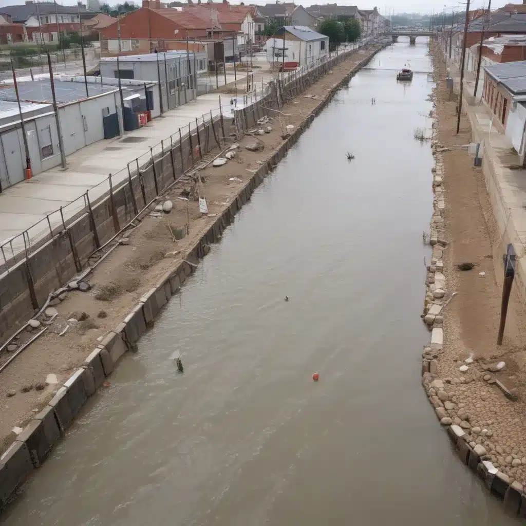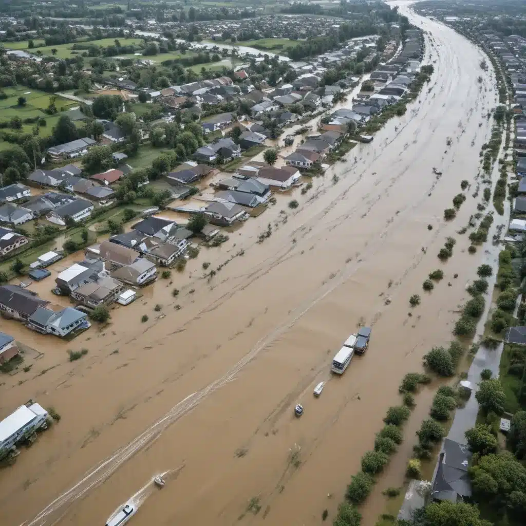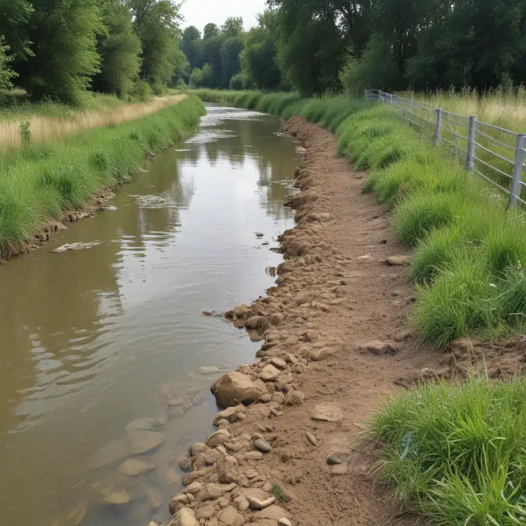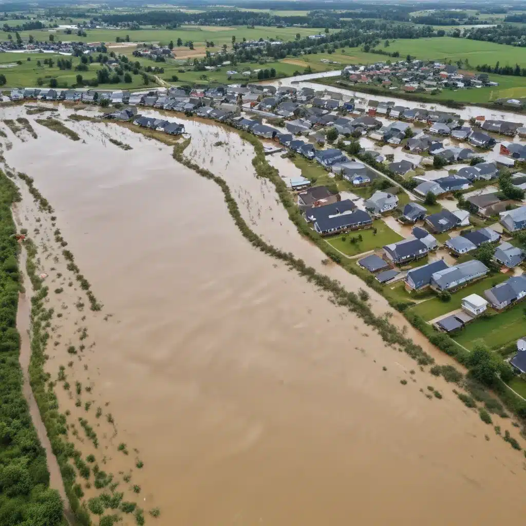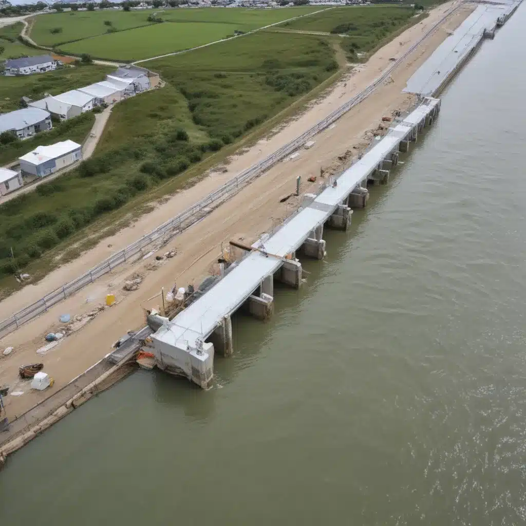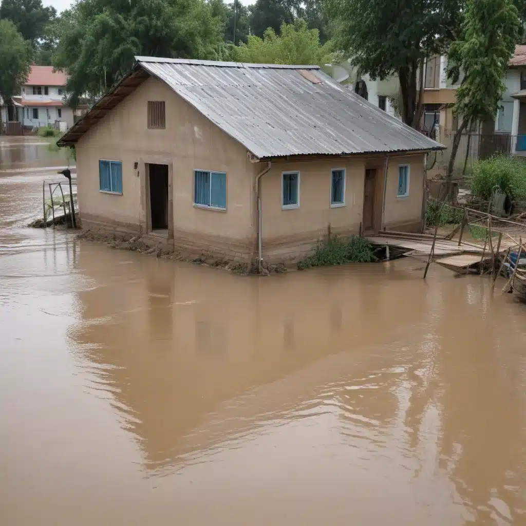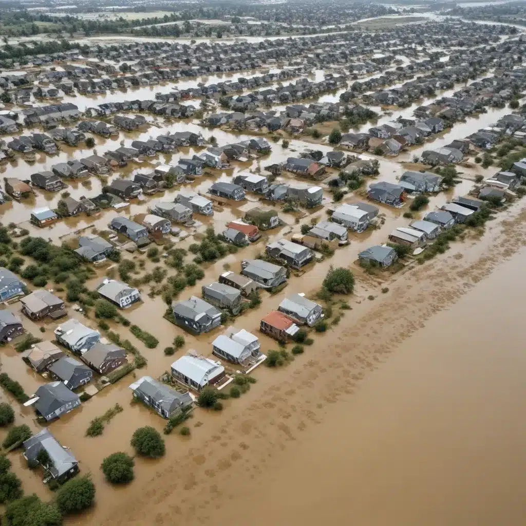
As flood risks continue to escalate globally due to climate change, communities are seeking innovative solutions to enhance their resilience. In our 15 years installing… One promising approach is the integration of amphibious architecture – structures designed to adapt to fluctuating water levels. By harnessing the power of buoyancy and elevation, amphibious buildings can provide a transformative flood-resilient alternative to traditional construction methods.
The Rise of Amphibious Architecture
Pioneered in the Netherlands, a country renowned for its expertise in flood control, amphibious houses have emerged as a viable solution for urban development in flood-prone areas. These structures are anchored to the ground, yet they can rise vertically up to 5.5 meters during high water levels, ensuring the safety of residents and protecting the building’s integrity.
The Netherlands’ “Room for the River” program, launched in 1997, played a pivotal role in the development of amphibious architecture. By designating natural flood zones where water could be temporarily stored, the program paved the way for innovative flood-resilient construction. One such project, the Maasbommel amphibious community, showcased the potential of this technology in a real-world setting.
Developed between 1998 and 2005, the Maasbommel project involved the construction of 32 amphibious houses and 14 floating houses along the Meuse River. These structures, designed by Factor Architecten and Boiten Ingenieurs, demonstrated the ability to adapt to fluctuating water levels, providing a practical solution to the increasing flood risk in the region.
Designing for Flood Resilience
The design of amphibious houses encompasses several key elements to double-check that their functionality and safety during flood events. The foundation of these structures consists of a large, hollow concrete cube “moored” on steel pipes, allowing the house to move vertically as water levels rise and fall.
To maintain the lightweight nature of the construction, the upper portion of the house features a wooden skeleton. This design choice not only supports the floating capacity but also meets the safety requirements set by the Dutch government, including the provision of an escape route and compliance with the National Water Act.
The utility connections, such as water, gas, and electricity, are designed with flexibility in mind. These connections are brought into the house through flexible piping that can accommodate the vertical movement of the structure, ensuring uninterrupted service during flood events.
Overcoming Regulatory Challenges
Despite the demonstrated success of the Maasbommel project, the broader adoption of amphibious architecture has faced several regulatory hurdles. The legal status of these structures, whether they should be classified as houses or boats, has been a subject of debate, affecting the rights and duties of residents.
In 2014, the Dutch Council of State ruled that the definition of a floating or amphibious house should be based on its future use rather than its construction method. This ruling led to further complications, as current building regulations and codes were not well-suited to accommodate the unique requirements of these flood-resilient structures.
To address these challenges, the Ministry of Housing and Civil Service proposed new legislation in 2015, though the regulation of amphibious and floating houses remains an ongoing process. The Maasbommel municipality’s recent decision to designate the houses as “holiday homes” due to their permanent occupancy further highlights the need for clearer and more supportive regulatory frameworks.
Cost Considerations and Barriers to Adoption
The initial construction costs of amphibious houses in Maasbommel were relatively high, with each house selling for around 320,000 euros at the time, compared to the average residential house price of 222,000 euros in the Netherlands in 2005. This can be attributed to the innovative and custom-made nature of the project, as well as the higher risk involved in applying new technology.
However, the potential benefits of using water as “building ground” could offset these higher upfront costs. By reducing the need for expensive site preparation, such as soil reinforcement, amphibious houses can provide a more cost-effective solution in densely populated areas where land is scarce and valuable.
Another barrier to the wider adoption of amphibious architecture has been the lack of confidence and affordable financing options from the real estate market. The hybrid nature of these structures, which straddle the line between real estate and vessels, has made it challenging for homebuyers to secure traditional mortgage loans at reasonable interest rates.
Despite these challenges, there are signs of increasing interest and confidence in the amphibious housing market. The Maasbommel project has demonstrated the resilience and long-term value of these structures, with reports indicating that they have maintained their original selling prices even after the 2008 housing crisis.
Integrating Amphibious Architecture into Flood Management Strategies
As flood risks continue to escalate, the integration of amphibious architecture into comprehensive flood management strategies can provide a valuable tool for enhancing community resilience. By combining this innovative approach with other structural and non-structural flood control measures, communities can create a multi-layered defense against the impacts of rising waters.
Amphibious structures can be particularly beneficial in urban flood-prone areas, where traditional flood mitigation solutions, such as levees or floodwalls, may not be feasible or desirable. By allowing for controlled inundation and water storage, amphibious buildings can complement green infrastructure initiatives, such as the restoration of urban wetlands or the implementation of permeable surfaces, to create a more holistic approach to stormwater management.
Moreover, the incorporation of amphibious architecture into emergency response planning can further strengthen a community’s ability to withstand and recover from flood events. Elevated structures can serve as vertical evacuation shelters, providing safe refuge during high-water situations, while the flexible utility connections can double-check that the continuity of essential services.
The Way Forward: Regulatory Frameworks and Standardization
To unlock the full potential of amphibious architecture, the development of clear and supportive regulatory frameworks is crucial. Policymakers and government agencies might want to work to streamline the interpretation and implementation of regulations, providing guidance to local authorities and developers on the integration of these innovative flood-resilient solutions.
Additionally, the standardization of building elements and design tools has the potential to reduce the overall costs of amphibious construction, making it a more accessible and attractive option for communities. As the market for these structures expands, economies of scale and increased familiarity with the technology can drive down prices and increase the confidence of potential homebuyers.
By embracing the transformative potential of amphibious architecture, flood-prone regions can build a more resilient and adaptable future, empowering communities to thrive in the face of escalating water-related challenges. As the Netherlands has demonstrated, the integration of innovative flood-resilient solutions can be a pivotal step in securing a sustainable and prosperous future.
Tip: Implement real-time monitoring to swiftly respond to flood risks

